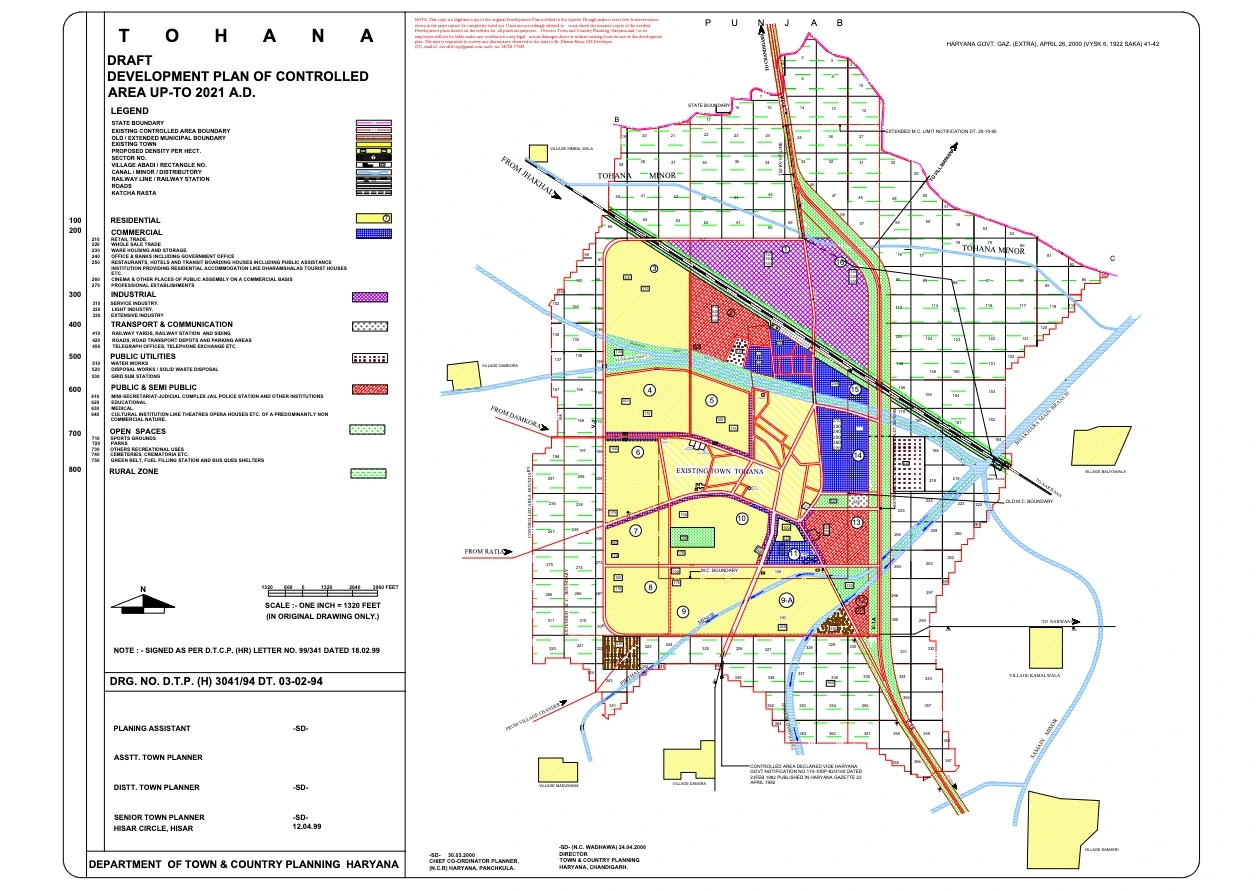
Tohana Final Development Plan 2021 PDF Map
The Tohana Final Development Plan 2021 is a forward-thinking blueprint that aims to transform the town into a progressive urban hub. By integrating modern infrastructure, economic opportunities, and environmental sustainability, Tohana is set to become a key player in Haryana’s regional development.
Land Use & Zoning Allocation
The Tohana Final Development Plan 2021 defines different land use zones to ensure well-balanced urban growth:
| Land Use Category | Description |
|---|---|
| Residential Areas | Expansion of housing sectors with modern infrastructure. |
| Commercial Zones | Business districts, retail complexes, and trade hubs. |
| Industrial Development | Dedicated industrial zones for manufacturing and logistics. |
| Public & Semi-Public Areas | Schools, hospitals, law enforcement, and administrative offices. |
| Transport & Connectivity | Upgraded roads, highways, and rail transport infrastructure. |
| Green & Recreational Spaces | Parks, sports complexes, and ecological reserves. |