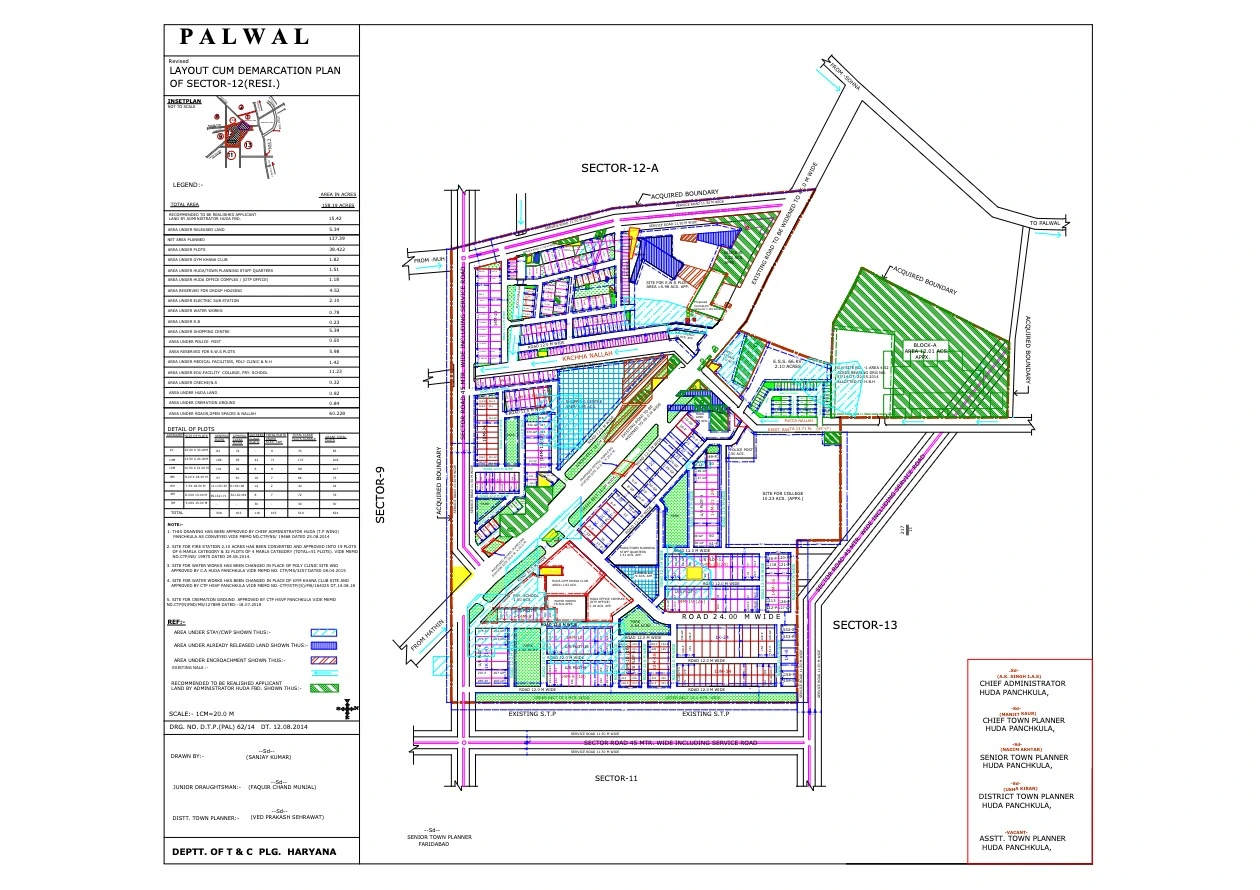
HUDA Sector 12 Palwal Map PDF – Palwal HUDA Sector 12 Layout Plan of Plot, Park & Road with Details
The Layout Cum Demarcation Plan for Sector-12 (Residential) in Palwal, Haryana, as per Drawing No. D.T.P.(PAL) 62/14, outlines the development of a 158.19-acre area. The net planned area, excluding encroachments and released land, is 137.39 acres.
HUDA Sector 12 Palwal Master Development Plan – Roads, Parks, Utilities & Residential Plots
- Plot Allocations
- Total Area Under Plots: 4.52 acres
- Reserved for Group Housing: 2.10 acres
- Reserved for EWS (Economically Weaker Section) Plots: 5.39 acres
- Reserved for Commercial Use: 0.74 acres
- Reserved for Police Post: 0.50 acres
- Reserved for Crèche/Nursery School: 0.32 acres
- Reserved for HUDA/Town Planning Staff Quarters: 1.51 acres
- Reserved for HUDA Office Complex: 1.18 acres
- Reserved for Electric Substation: 0.23 acres
- Reserved for Water Works: 0.78 acres
- Infrastructure and Amenities
- Road Network: The sector is designed with 12.0-meter wide roads, with certain existing roads to be widened to 45.0 meters.
- Green Belts: 18.0-meter wide green belts are planned along major roads.
- Service Roads: An 11.5-meter wide service road is included.
- Parks: Two parks are designated within the sector: one approximately 0.84 acres and another approximately 1.30 acres.
- Existing Nala (Drainage): A pucca (concrete) nala is integrated into the layout.
- Land Use and Zoning
- Residential Plots: Designated areas for individual residential plots.
- Group Housing: Specific zones reserved for group housing developments.
- Commercial Areas: Allocated spaces for commercial establishments.
- Institutional Sites: Reserved for facilities like schools, clinics, and community centers.
- Public Utilities: Areas designated for essential services such as water works and electric substations.
- Connectivity and Access
- Major Roads: The sector is accessible via NH-2 and is connected to nearby sectors and towns.
- Internal Roads: Well-planned internal road network ensuring smooth traffic flow within the sector.
- Environmental Considerations
- Green Spaces: Ample green belts and parks are incorporated to enhance the environmental quality.
- Drainage Systems: Proper drainage systems are planned to manage stormwater effectively.
HUDA Sector 12 Plots Details
| Category | Size of Plots | General Plots | General Clear Plots | Outsees Clear Plots | Total Plots Under Stay / CWP | Total Clear Plots Available | Grant Total Plots |
|---|---|---|---|---|---|---|---|
| 1K | 15.00 X 30.00 M | 83 | 74 | – | 9 | 74 | 83 |
| 14M | 13.50 X 24.00 M | 166 | 95 | 42 | 71 | 137 | 208 |
| 10M | 10.50 X 21.00 M | 101 | 92 | 6 | 9 | 98 | 107 |
| 8M | 9.00 X 18.00 M | 57 | 50 | 16 | 7 | 66 | 73 |
| 6M | 7.50 X 18.00 M | 11+19=30 | 9+19=28 | 14 | 2 | 42 | 44 |
| 4M | 6.00 X 15.00 M | 39+32=71 | 32+32=64 | 8 | 7 | 72 | 79 |
| 3M | 5.00 X 15.00 M | – | – | 30 | – | 30 | 30 |