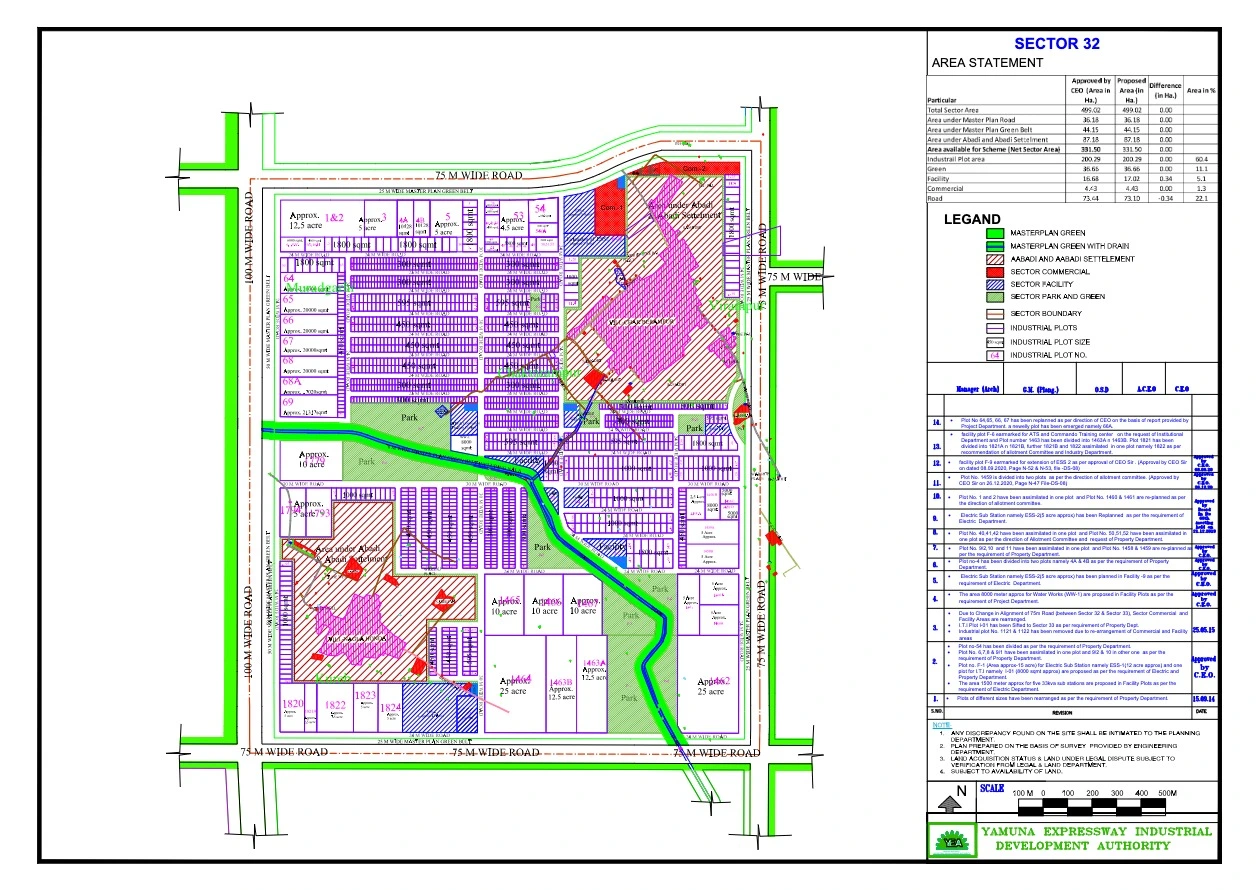
YEIDA Sector 32 Final Master Plan PDF Map
The YEIDA Sector 32 Master Plan is designed to create a well-connected, industrially robust, and commercially viable urban hub. With a focus on infrastructure, energy efficiency, and economic growth, Sector 32 is poised to become a strategic business and industrial corridor in the region.
Highlights of the Plan
- Optimized Plot Reallocation – Several plots have been modified, merged, or reallocated based on the requirements of different departments.
- Electric Substations (ESS) – Provision for two major substations (ESS-1 & ESS-2) to meet industrial and residential electricity needs.
- Water Works & Utility Services – Designated facility plots for water supply infrastructure (WW-1) and other essential utilities.
- Industrial & Commercial Spaces – Planned zones for industrial activities, business centers, and mixed-use developments.
- Transportation & Road Network – Road realignment and optimization for better traffic flow and connectivity.
Land Use & Zoning Allocations
The layout plan of Sector 32 includes the following land use designations:
- Industrial Plots – Reorganized for enhanced manufacturing and warehousing.
- Commercial Areas – Business hubs, retail centers, and mixed-use developments.
- Electric Substations – ESS-1 (12 acres) and ESS-2 (5 acres) for power supply.
- Water Works (WW-1) – Dedicated area for water treatment and distribution.
- Transport Infrastructure – 75m-wide roads with realigned intersections for improved connectivity.
Key Modifications & Updates
- Reallocation of Plots:
- Plot 54 divided as per Property Department’s requirement.
- Plots 6, 7, 8 & 9/1 merged into a single plot, and Plots 9/2 & 10 combined.
- ITI plot (I-01) relocated to Sector 33 for better institutional planning.
- Industrial Plots 1121 & 1122 removed due to commercial and facility area restructuring.
- Plots 50, 51, & 52 merged into a single commercial plot.
- Facility Plot F-6 earmarked for ATS & Commando Training Center.
- Facility Plot F-9 extended for ESS-2 as per CEO approval.
- Infrastructure Enhancements:
- Five 33kVA substations planned to meet the growing energy demands.
- Road Realignment: The 75m-wide road between Sector 32 & 33 has been adjusted for better connectivity.
Sustainability & Future Prospects
- Green Buffers & Open Spaces for environmental sustainability.
- Smart Infrastructure Integration for utilities and transport.
- Planned Mixed-Use Development to enhance economic activities.
- Enhanced Connectivity via Yamuna Expressway & Public Transport.