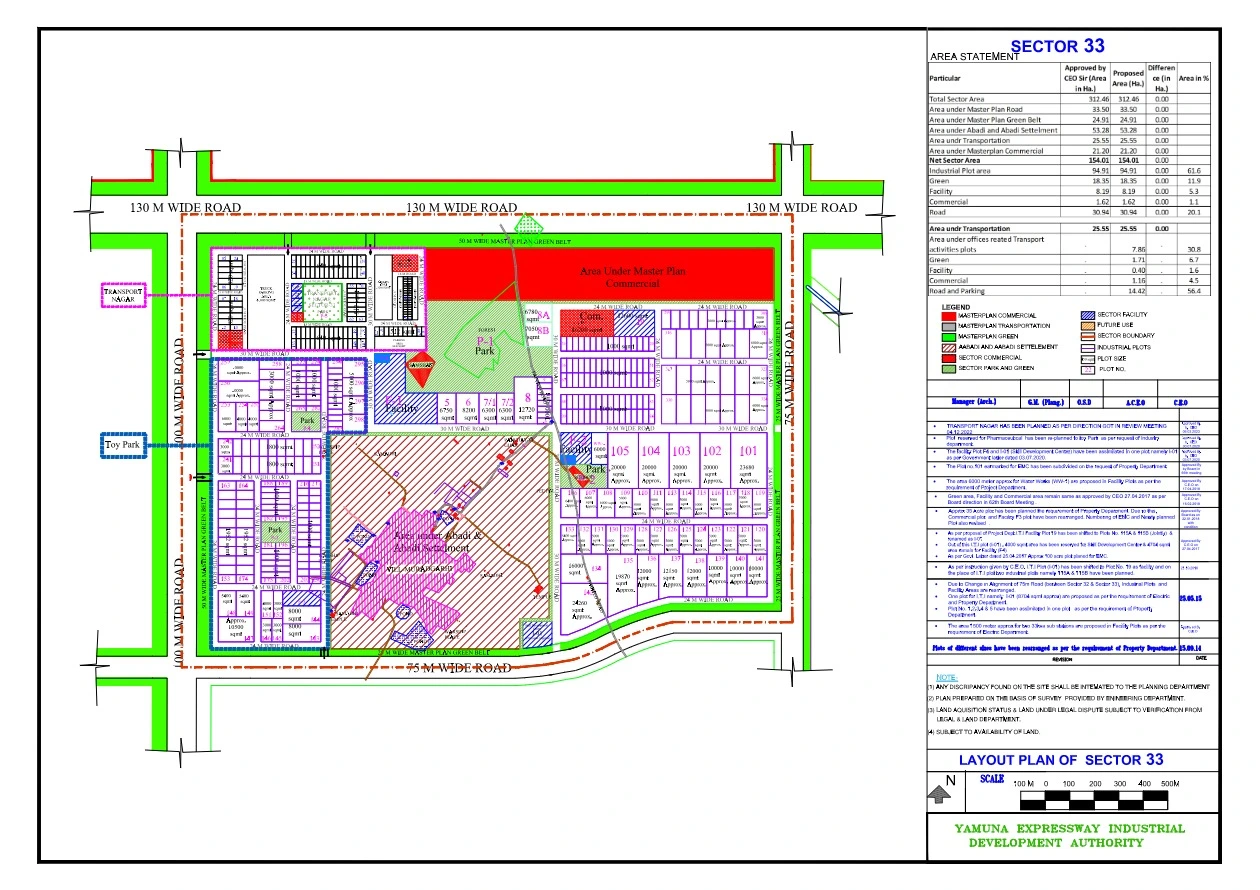
YEIDA Sector 33 Final Master Layout Plan PDF Map
The Sector 33 Master Layout Plan under Yamuna Expressway Industrial Development Authority (YEIDA) is designed to support institutional, commercial, and service-based infrastructure. This sector is strategically developed to enhance industrial operations, business activities, and public utilities while maintaining environmental sustainability.
Features of Sector 33 Layout Plan
- Institutional Zone: A Skill Development Center (I-01) spread over 8,704 sq. meters, promoting education and vocational training.
- Commercial & Service Infrastructure:
- Fuel Filling Station (2,700 sq. meters)
- Bank Facility (1,000 sq. meters)
- Administrative Office (1,000 sq. meters)
- Weigh Bridge (1,050 sq. meters)
- Service Station (1,800 sq. meters)
- Parking Area (8,440 sq. meters)
- Food & Hospitality Spaces:
- Two Restaurants (each 588 sq. meters) to cater to workers and visitors.
- Road Network: Well-planned 18-meter-wide roads for seamless traffic flow.
- Facility & Green Zones: The layout maintains green areas and facility zones as per the CEO’s approved plan.
Approval & Planning Milestones
- Board Approval: Sector 33 layout was approved during the 62nd Board Meeting with modifications.
- CEO Approvals:
- 27.04.2017 – Initial approval of commercial and facility areas.
- 22.01.2018 & 16.02.2018 – Final layout modifications approved by the Board and CEO.
- 17.04.2018 – Final modifications approved in the 66th Board Meeting.