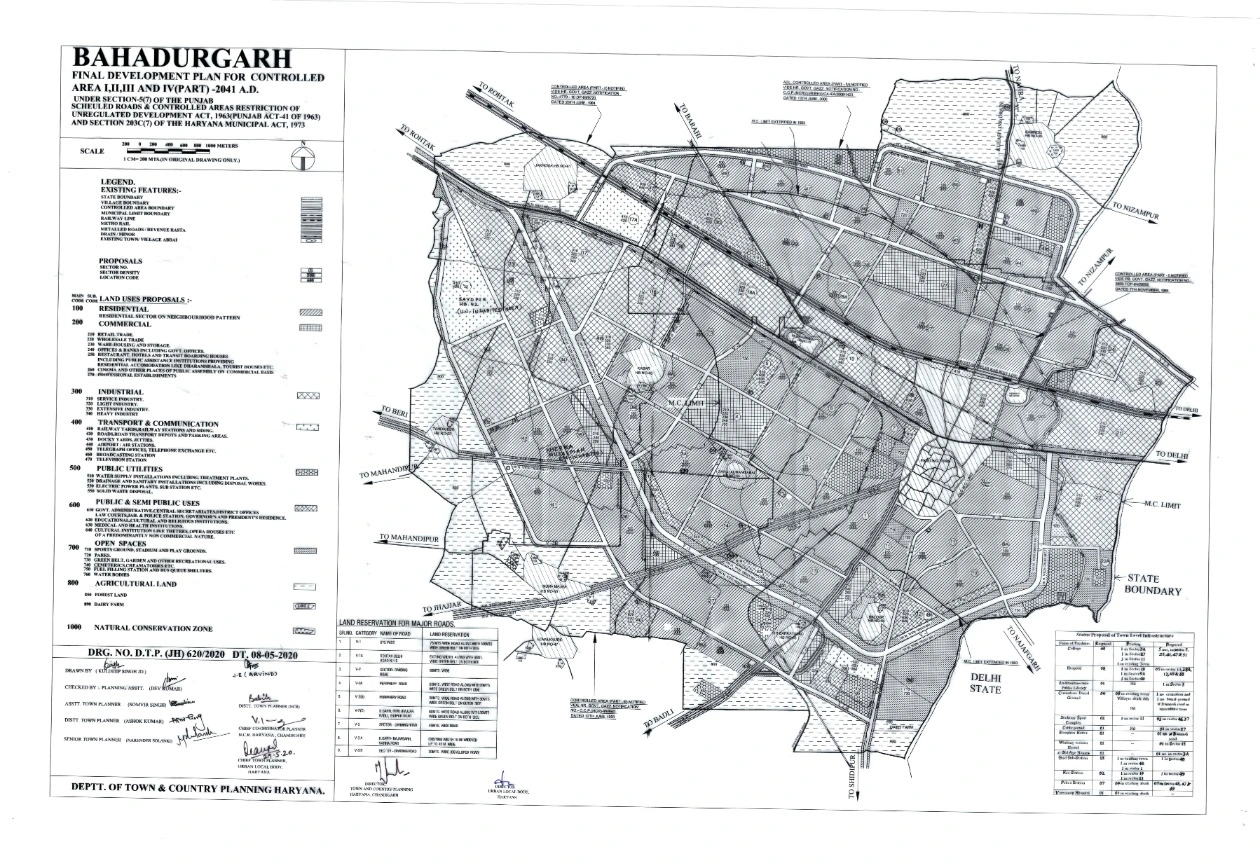
Bahadurgarh Final Master Development Plan 2041 PDF Map
The Bahadurgarh Final Master Plan 2041 aims to guide the systematic and sustainable development of the city by defining land use zoning, improving infrastructure, and promoting economic growth while ensuring environmental conservation.
Highlights of Bahadurgarh Master Plan 2041
| Category | Description |
|---|---|
| Residential Development | Expansion of planned residential sectors to accommodate the growing population. Development of affordable housing for low and middle-income groups. Integration of modern urban amenities, green spaces, and smart infrastructure. |
| Commercial & Economic Growth | Establishment of commercial hubs, business districts, and shopping complexes. Promotion of wholesale trade markets and retail centers. Development of IT parks, office spaces, and mixed-use zones. |
| Industrial Development | Designation of industrial zones to boost manufacturing and employment opportunities. Encouragement of logistics hubs, warehousing facilities, and agro-based industries. Infrastructure support for micro, small, and medium enterprises (MSMEs). |
| Road & Transport Connectivity | Expansion of NH-9 and other arterial roads for better regional and national connectivity. Development of bypass roads, flyovers, and expressways to ease traffic congestion. Strengthening of public transport, including bus depots, metro connectivity, and railway stations. |
| Public Infrastructure & Social Welfare | Establishment of new hospitals, schools, colleges, and government institutions. Development of law enforcement facilities, fire stations, and administrative offices. Creation of sports complexes, stadiums, and public parks to enhance quality of life. |
| Environmental & Sustainability Initiatives | Expansion of green belts, parks, and ecological reserves for a balanced urban environment. Implementation of solid waste management, sewage treatment, and rainwater harvesting projects. Promotion of renewable energy, energy-efficient buildings, and eco-friendly urban planning. |