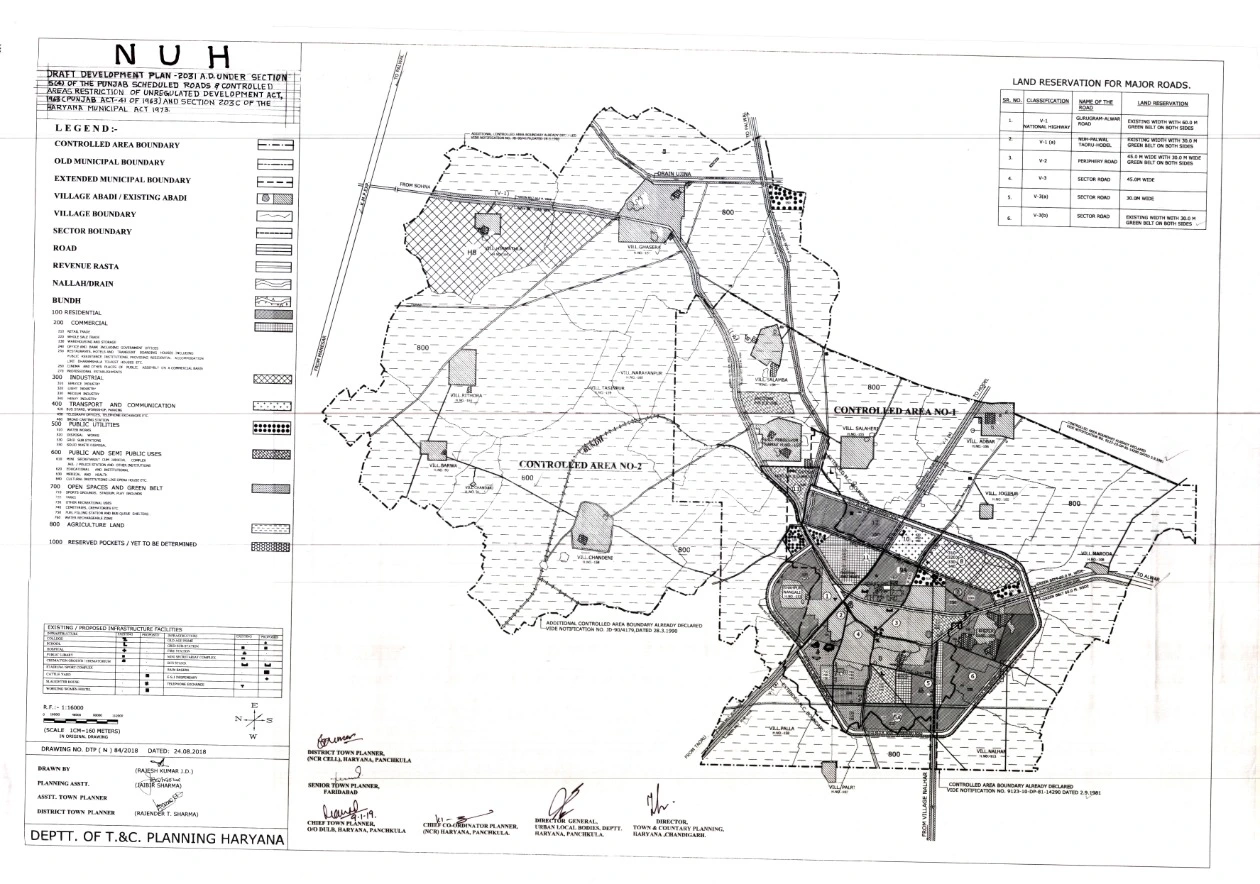
Nuh Draft Development Plan 2031 PDF Map
The Nuh Draft Master Plan 2031 envisions a well-planned, environmentally sustainable, and economically strong urban center. By integrating modern infrastructure, economic opportunities, and green initiatives, Nuh is set to become a progressive and livable city in Haryana.
Land Use & Zoning Allocation of Nuh Master Plan
The Nuh Master Plan 2031 classifies land into various zones for systematic growth:
| Land Use Category | Description |
|---|---|
| Residential Zones | Planned housing sectors with modern infrastructure. |
| Commercial Areas | Business hubs, wholesale markets, and retail trade centers. |
| Industrial Development | Dedicated zones for service, light, medium, and heavy industries. |
| Public & Semi-Public Use | Schools, hospitals, government offices, police stations. |
| Transport & Connectivity | Expansion of major roads, highways, and transit facilities. |
| Green & Open Spaces | Parks, recreational areas, and ecological zones. |
| Agricultural & Water Recharge Zones | Protection of farmlands and sustainable water conservation. |