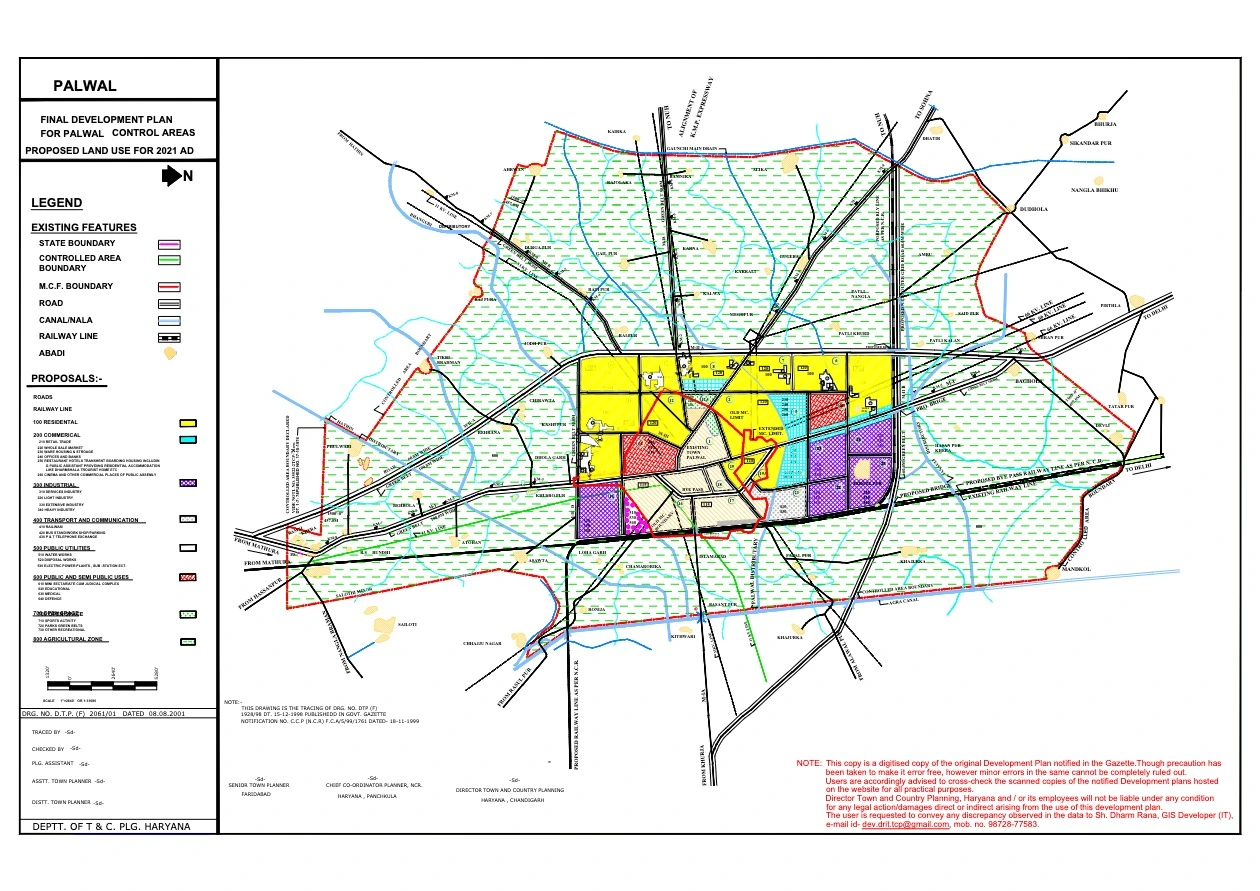
Palwal Final Master Plan 2021 PDF Map
Palwal Master Plan serves as a roadmap for structured urban development, ensuring balanced growth in infrastructure, economy, and environment. By integrating modern urban planning strategies, the plan aims to transform Palwal into a well-connected, sustainable, and prosperous city.
Land Use Zoning Plan Palwal District
- Residential Areas: Expansion of planned housing societies and townships.
- Commercial Zones: Development of business hubs and retail spaces to support economic activities.
- Industrial Areas: Dedicated zones for industries to minimize congestion in residential sectors.
- Recreational Spaces: Parks, sports complexes, and entertainment hubs for community engagement.
- Institutional & Educational Zones: Expansion of schools, colleges, and healthcare facilities.
- Agricultural & Green Belts: Conservation of farmlands and green zones to maintain ecological balance.
Industrial & Economic Development
Palwal Master Plan 2031 focuses on transforming the region into an industrial and commercial hub by:
- Allocating land for industrial clusters and IT parks.
- Promoting small and medium enterprises (SMEs) for local employment.
- Encouraging investments in logistics and warehousing sectors.
Transport & Connectivity
The plan proposes significant upgrades in road and transport infrastructure, including:
- Widening of existing highways and arterial roads.
- Improved connectivity to NH-19 and major expressways.
- Development of bypass roads to reduce congestion in urban centers.
- Strengthening railway and public transport services for better accessibility.